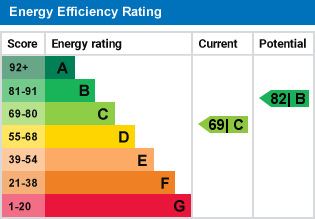- 0121 601 9370
- enquiries@bartrams.com
An extended three bedroom semi detached property located on the popular 'Bustleholme Mill Estate'. Situated on a bus route and close to Tame Bridge Train Station meaning this family home is in a perfect spot for commuting. A converted garage offers further space for an office/storage. Briefly comprising; Porch, Hallway, Lounge, Dining Area, Kitchen, Rear Hallway, Wet Room, Three Bedrooms, Bathroom, Converted Garage, Driveway, Rear Garden, Majority Double Glazing, Central Heating, Freehold.
PORCH - With double glazed window and UPVC door to front elevation.
HALLWAY - With laminate flooring, central heating radiator, single glazed wooden door to front elevation and alarm panel.
LOUNGE - 15' 2'' x 13' 11'' (4.63m x 4.25m) With double glazed bay window to front elevation, laminate flooring, TV point, gas fire with marble base and hearth and brick surround.
REAR HALLWAY - With double glazed wooden door to side elevation, single glazed window to side elevation, laminate flooring and loft access.
KITCHEN - 13' 1'' x 7' 4'' (3.99m x 2.24m) With tiled floor, part tiled walls, wall and base units to match, plumbing for washing machine, stainless steel sink and drainer, double oven, central heating boiler, double glazed door and windows to rear elevation and extractor fan.
DINING AREA - 9' 4'' x 10' 10'' (2.87m x 3.32m) With laminate flooring, central heating radiator, single glazed window and door to rear elevation.
BATHROOM - 6' 0'' x 8' 10'' (1.83m x 2.71m) With WC, sink, central heating radiator, tiled walls, double glazed window to rear elevation and electric shower.
STAIRS AND LANDING - With double glazed window to side elevation, loft access and smoke alarm.
BATHROOM - 7' 7'' x 7' 9'' (2.32m x 2.38m) With WC, walk in shower cubicle with electric shower, bath, tiled flooring, double glazed window to rear and side elevation, central heating radiator.
CONVERTED GARAGE - 15' 2'' x 8' 2'' (4.63m x 2.49m) With laminate flooring, double glazed window to front elevation and double glazed door to side elevation.
BEDROOM ONE - 11' 1'' x 10' 3'' (3.39m x 3.13m) With double glazed window to rear elevation, central heating radiator and storage.
BEDROOM ONE - 10' 2'' x 11' 11'' (3.12m x 3.65m) With double glazed window to front elevation, central heating radiator and storage.
BEDROOM THREE - 10' 8'' x 6' 6'' (3.26m x 2m) With double glazed window to rear elevation, central heating radiator and storage.
FRONT - With off road parking for one vehicle, shared access to rear elevation and lawned frontage.
REAR - With paved patio, artificial lawned garden, fence to borders, access to front elevation and wooden shed.
For further information on this property please call 0121 601 9370 or e-mail sales@bartrams.com
